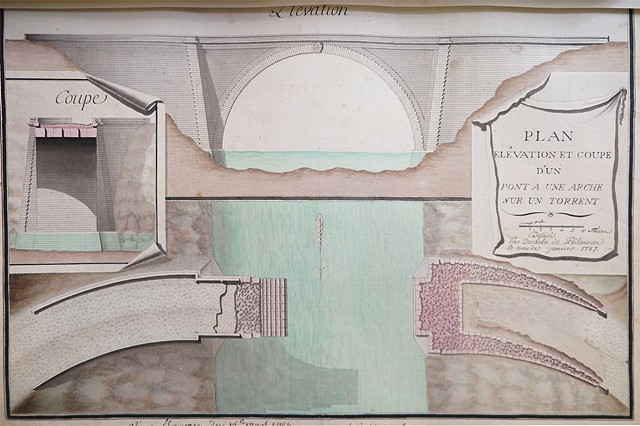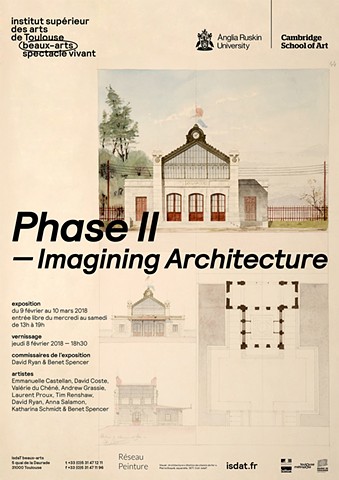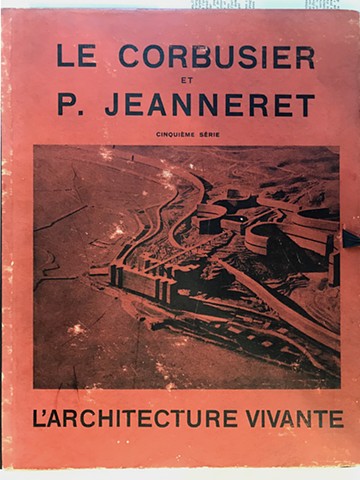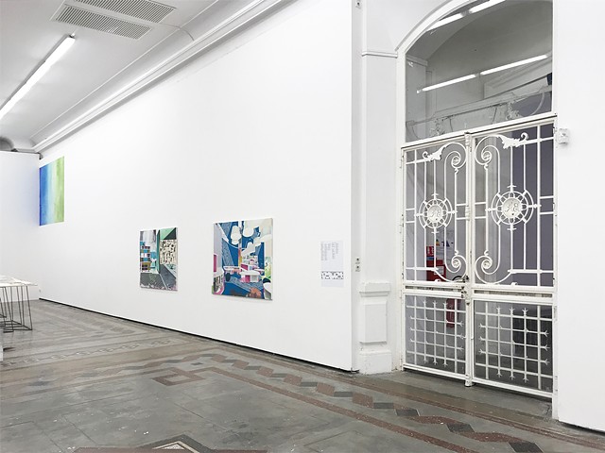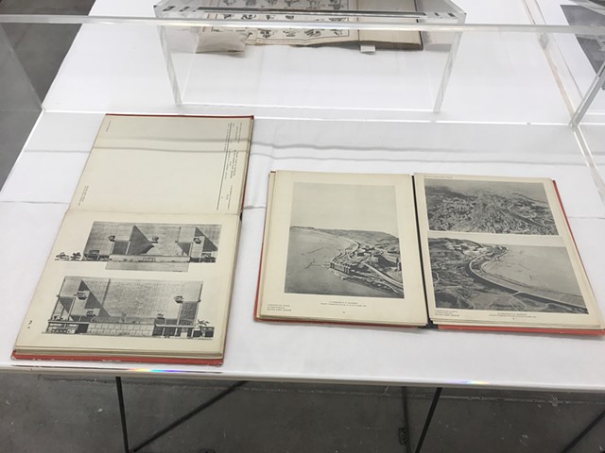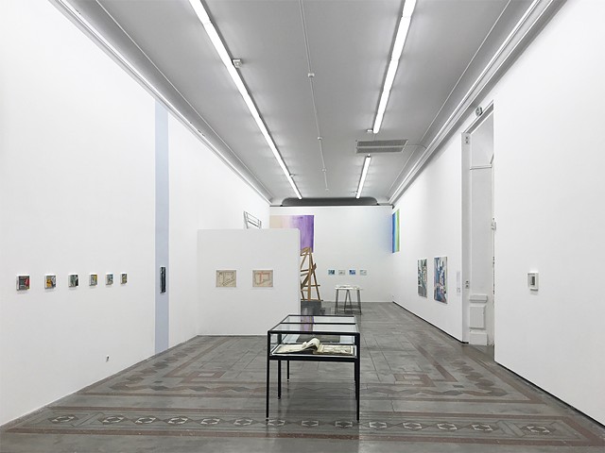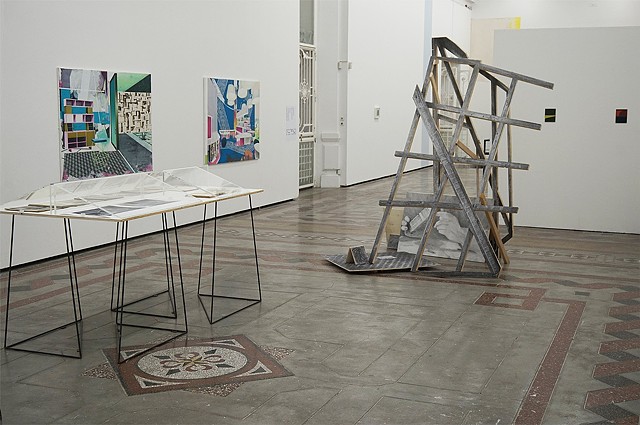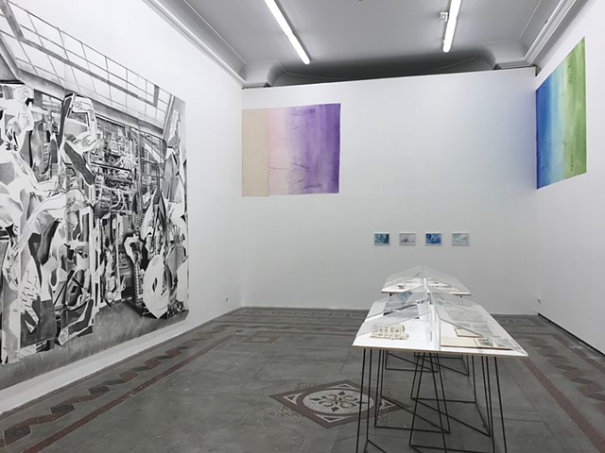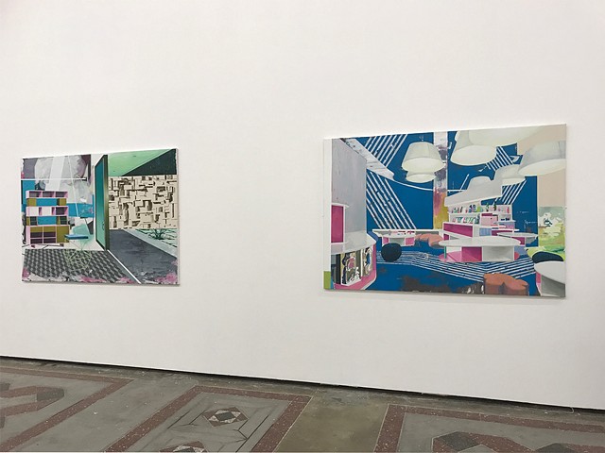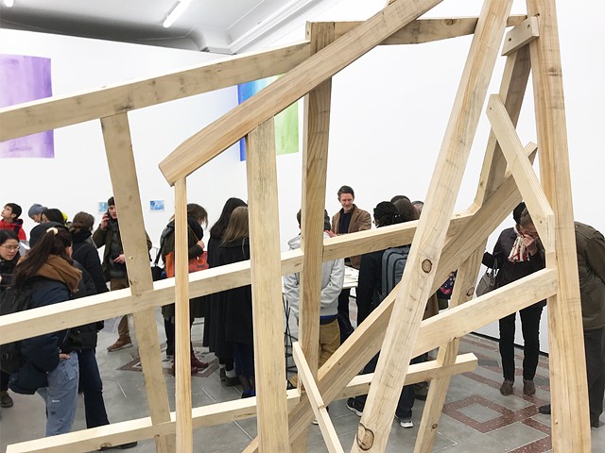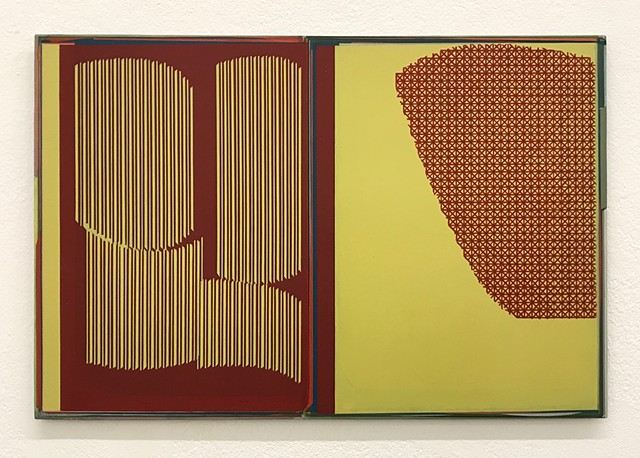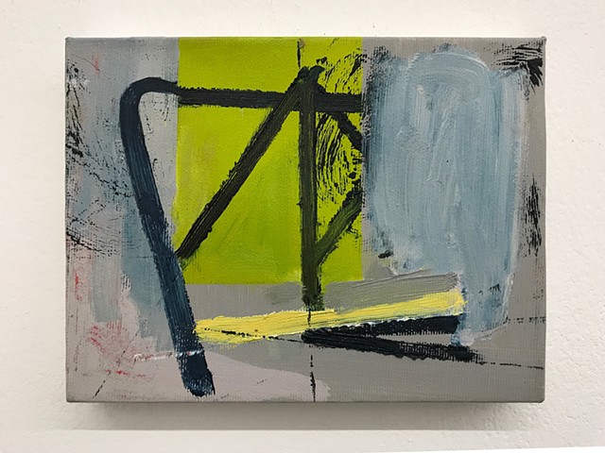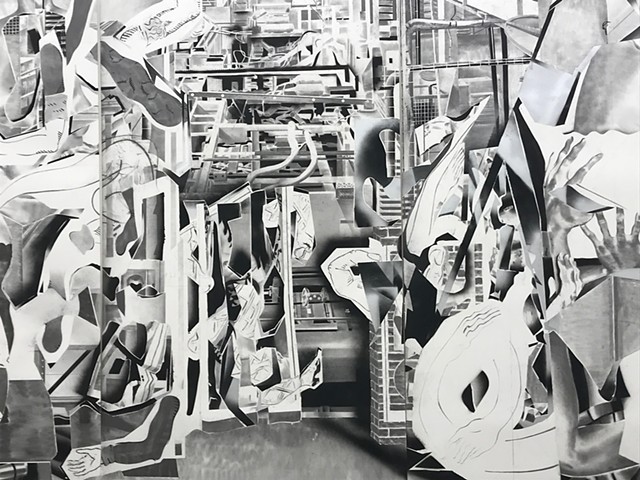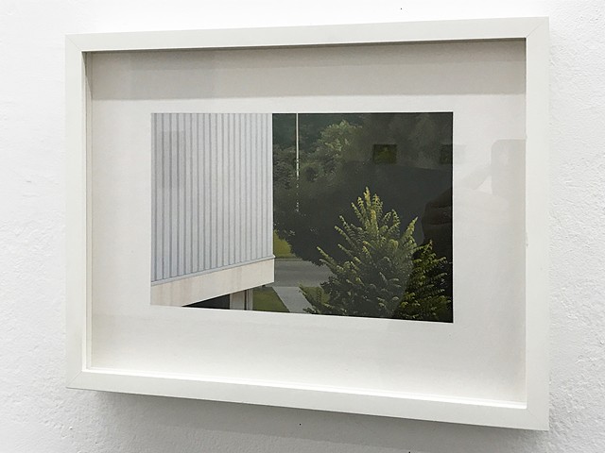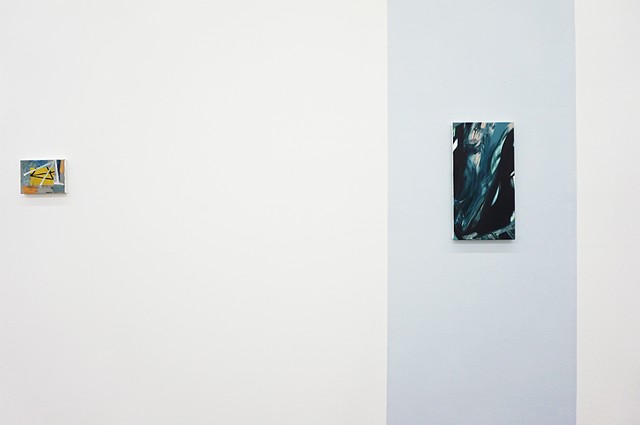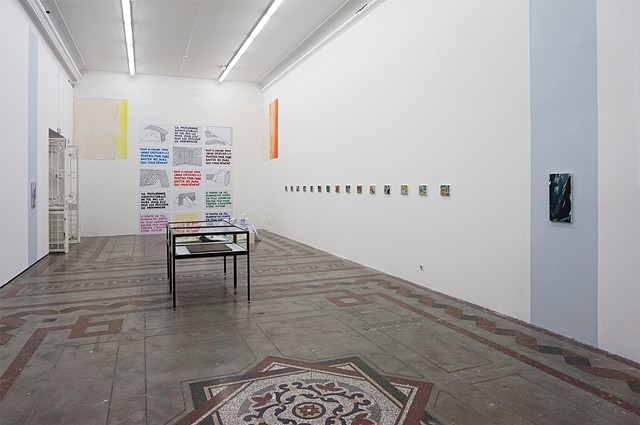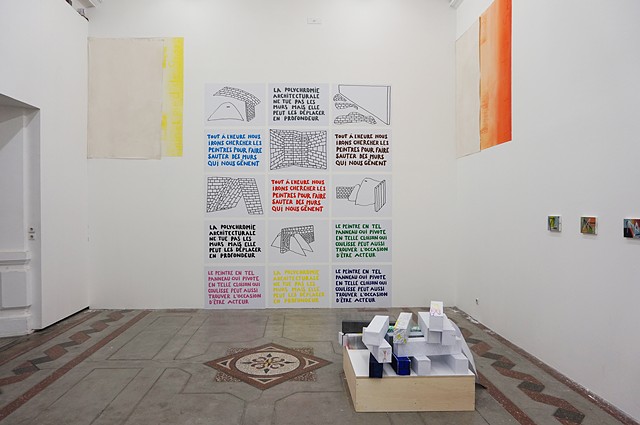Phase II - Imagining Architecture, ISADT, Toulouse, 2018
Phase 2 - Imagining Architecture (2018)
A group exhibition curated by Dr David Ryan and Benet Spencer at Palais des Arts, isdaT, Toulouse in February/March 2018.
Press release:
Phase II - Imagining Architecture was an international exhibition organized by Cambridge School of Art, Anglia Ruskin University (Cambridge, UK) and the institut supérieur des arts de Toulouse (Toulouse, FR). Taking architecture-related works held in the isdaT collection as a starting point, Phase II aimed to build a dialogue around these areas, by developing a curated exhibition of contemporary painting, drawing and installation presented alongside works from the existing collection.
To facilitate a re-examination of work from the isdaT historical and artworks collections, from C18th, C19th and C20th, and in relation to the broad theme of the Phase I project, of art-architecture relationships, selected contemporary artists have be invited to respond with their own interventions, through constructing installations or proposing a new work, which set up a specific dialogue with older work borrowed from the archive. The selected archival works were varied. The exhibition included painting and drawing, alongside plans and photographic documentation of architectural motifs. Key archival works included a series of drawings from 1872-1877, by the facade architect of École des Beaux-Arts, Toulouse, Pierre Esquié, as well as reproductions of Le Corbusier’s work, selected from L’Architecture vivante, published between 1923-1933 (isdaT collection).
Within each discipline, the media used and mode of production / representation was examined, for example: paintings of pure geometric abstraction were adjacent to a C19th plans of a building and a black and white photographic image of an architectural detail juxtaposed with a contemporary work representing architectonic space.
In this way, the descriptive language of linear architectural drawing could be considered in relation to the formalist dialogue found within contemporary abstraction. This also pointed to various questions around time, the contemporary and the archive. A topological approach to time was in use in the exhibition, whereby works from different periods are seen as points in a field, which were allowed to touch, resonate with, and inform each other.
Exhibiting Artists:
Emmanuelle Castellan / David Coste / Valérie du Chéné / Andrew Grassie / Laurent Proux / Tim Renshaw / David Ryan / Anna Salamon / Katharina Schmidt / Benet Spencer
Archival material included:
Examens d’architecture – Académie royale de peinture, sculpture and architecture of Toulouse, 1785-1789
Vedutta de la Salute à Venise, oil painting, Venetian School, C18th
Plans de l’ancien Couvent de la Daurade, drawings, Toulouse, 1826
Cours complet des éléments du dessin…, Félix Gaillard, éd. G. Devers, Toulouse, 1844
Watercolour drawings, Pierre Esquié, 1872-1877
L’Architecture vivante, Le Corbusier et P. Jeanneret, éd. A. Morancé, 1923-1933
Photographic documentation, Palais des arts, École des Beaux Arts, Toulouse, 1950
